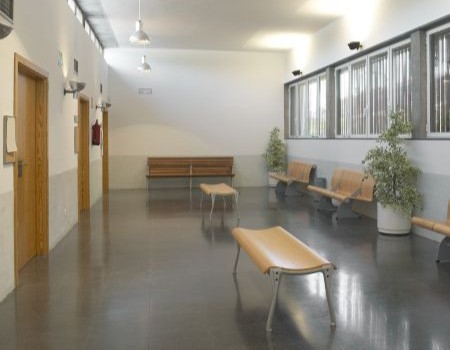
When it comes to commercial construction, medical facilities stand in a league of their own. At KC Construction of Georgia Inc., we know that building a doctor’s office, dental operatory, or imaging suite requires more than drywall and flooring. These spaces must meet strict health codes, allow for easy cleaning, and support smooth patient flow, all while keeping budgets and timelines in check. It is why so many practices trust us as Atlanta's go-to commercial construction pros when it is time to take a project from vision to reality.
Why Codes Matter More in Healthcare
Every construction project must follow building regulations, but medical offices face additional scrutiny. From accessibility standards to infection control, the codes are extensive and constantly evolving. For example, imaging rooms demand specific mechanical, electrical, and plumbing (MEP) setups to safely handle sensitive equipment. Dental suites require layouts that allow for both patient privacy and staff efficiency.
Ignoring or misinterpreting these requirements can delay approvals or even jeopardize a practice’s ability to operate. Our team works closely with healthcare providers, architects, and inspectors to ensure that every design detail aligns with Georgia’s codes and healthcare compliance standards. This proactive approach saves time, prevents costly mistakes, and ensures that a new facility is not only up to code but also prepared to meet future changes in regulations.
Cleanability as a Construction Priority
Medical facilities are environments where cleanliness directly impacts patient health. That means everything from flooring selections to wall finishes must be designed with cleanability in mind.
Surfaces should resist moisture, stains, and microbial growth, while also standing up to constant cleaning and disinfection. At KC Construction of Georgia Inc., we help clients choose materials that balance durability with aesthetics so providers can maintain a welcoming space without sacrificing hygiene. For example, seamless flooring options reduce the risk of trapped contaminants, while washable wall coverings simplify ongoing upkeep.
Lighting, ventilation, and air quality systems also contribute to a cleaner environment. Properly installed HVAC systems with high-quality filtration play an essential role in infection control. These details may not always be visible, but they are critical to creating a safe and functional medical office.
The Often Overlooked Factor: Patient Flow
Even with compliant codes and cleanable finishes, a medical office can still fall short if patient flow is not considered. Long wait times, crowded hallways, and poorly placed check-in desks frustrate both patients and staff. A smart layout improves efficiency and helps the practice run smoothly.
When we plan build-outs, we look at the full journey, including where patients enter, how they move between waiting and treatment areas, and how staff circulate in the background. The goal is always to create spaces that feel intuitive and reduce bottlenecks.
Here are a few common layout considerations:
- Separation of traffic: Ensuring patients, staff, and supplies do not overlap unnecessarily.
- Clear wayfinding: Designing entrances, exits, and signage that make navigation simple.
- Optimized treatment flow: Positioning operatories and imaging rooms so patients move naturally from one step to the next.
These factors directly affect the quality of care. A well-designed office allows doctors and nurses to focus on patient needs instead of logistical hurdles. Patients feel more at ease in spaces that are clearly laid out, reducing stress and making their overall experience more positive.
Why Experience Counts
Medical office build-outs are a specialized field. They demand a construction partner who understands the hidden challenges and knows how to balance them without cutting corners. At KC Construction of Georgia Inc., we have helped healthcare providers across Georgia build spaces that meet codes, stay spotless, and put patients first.
Our experience also helps practices avoid unnecessary costs. By planning for the right mechanical systems, surface materials, and layouts from the start, we help clients avoid mid-project changes that can quickly add up. We believe that thoughtful planning and precise execution are the keys to building spaces that last.
Ready to create a medical office that meets codes, supports your staff, and makes patients feel comfortable? Contact KC Construction of Georgia Inc. today at Missing required attribute: Missing required 'which' attribute on shortcode phone-number. to schedule your consultation. Your project deserves a construction partner who understands the details that matter most.
